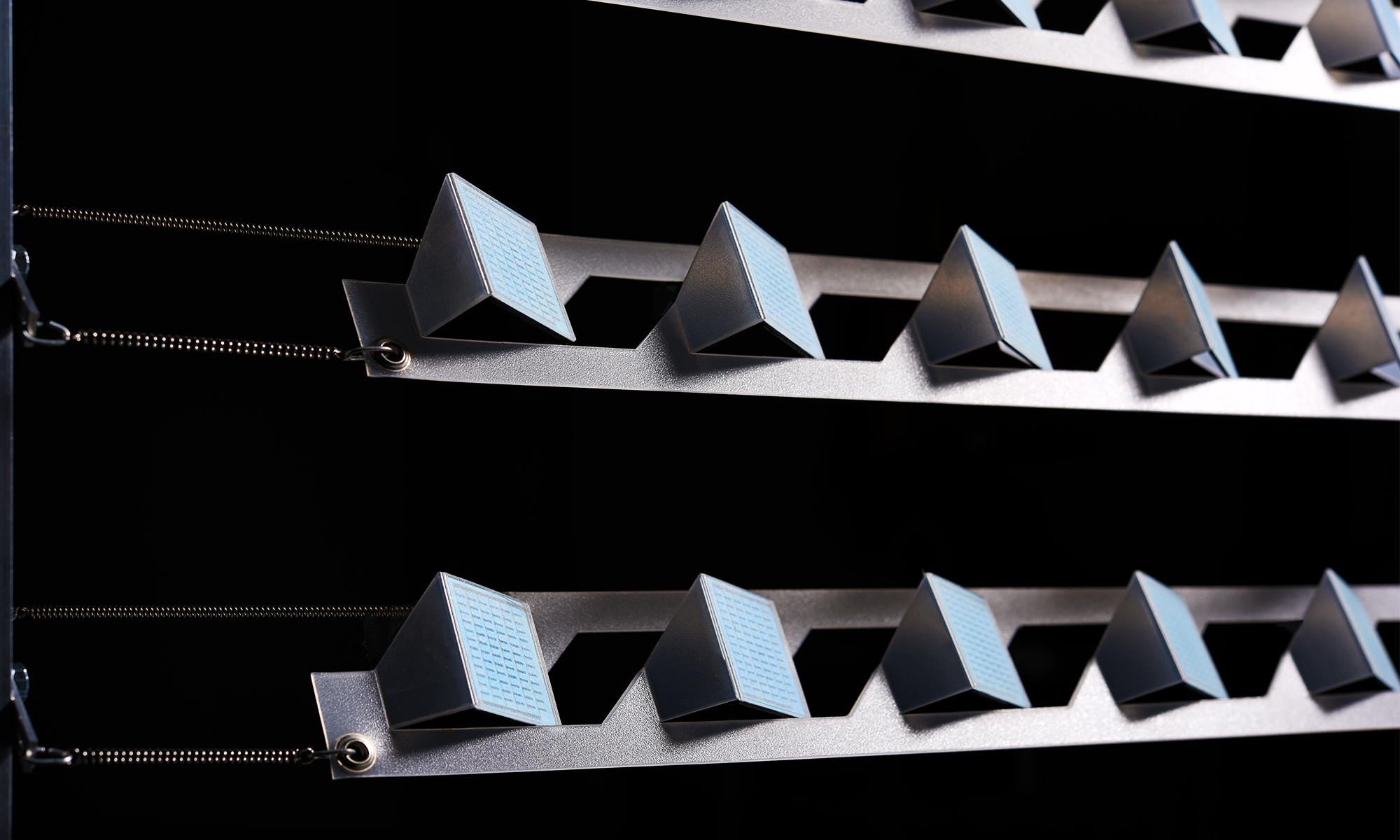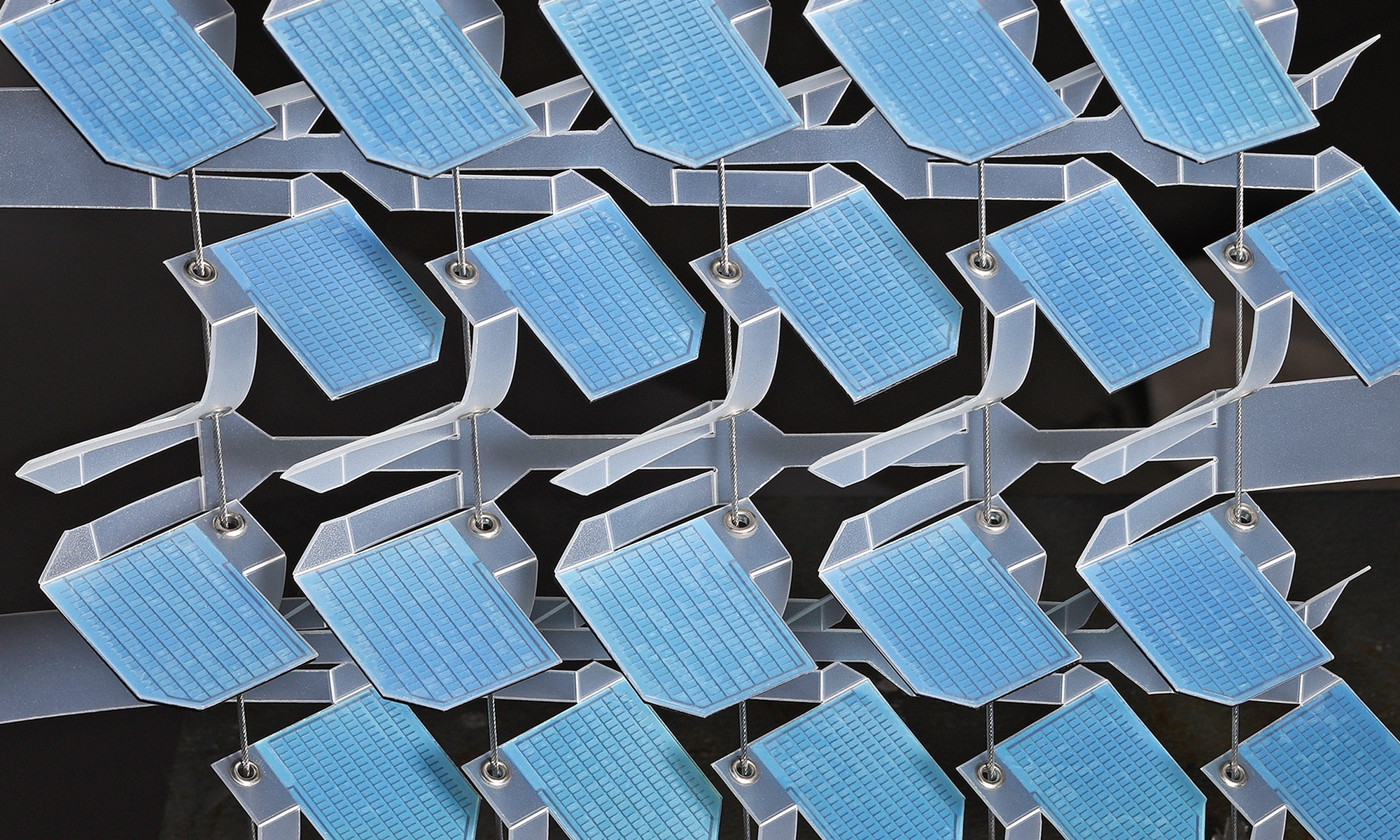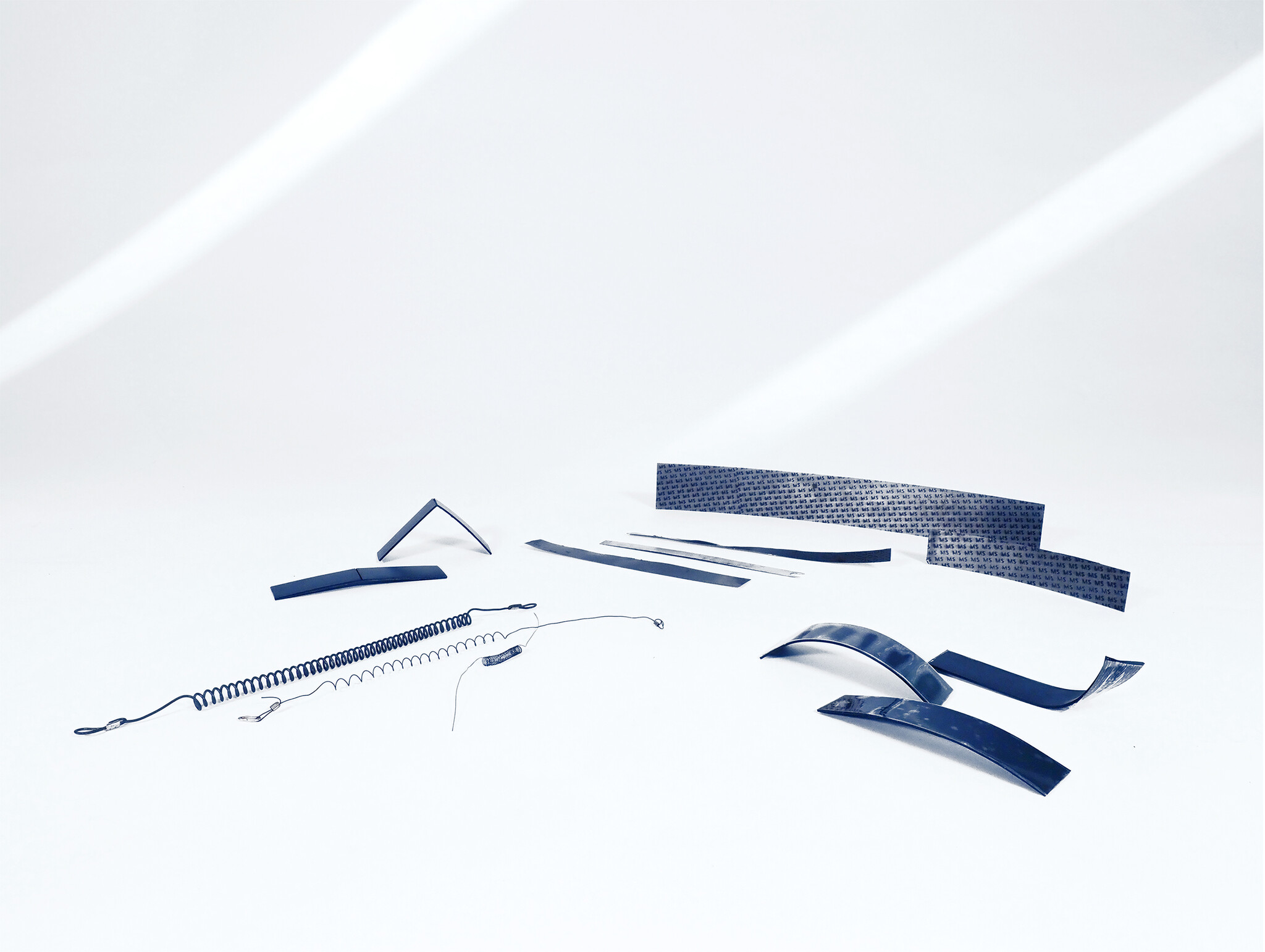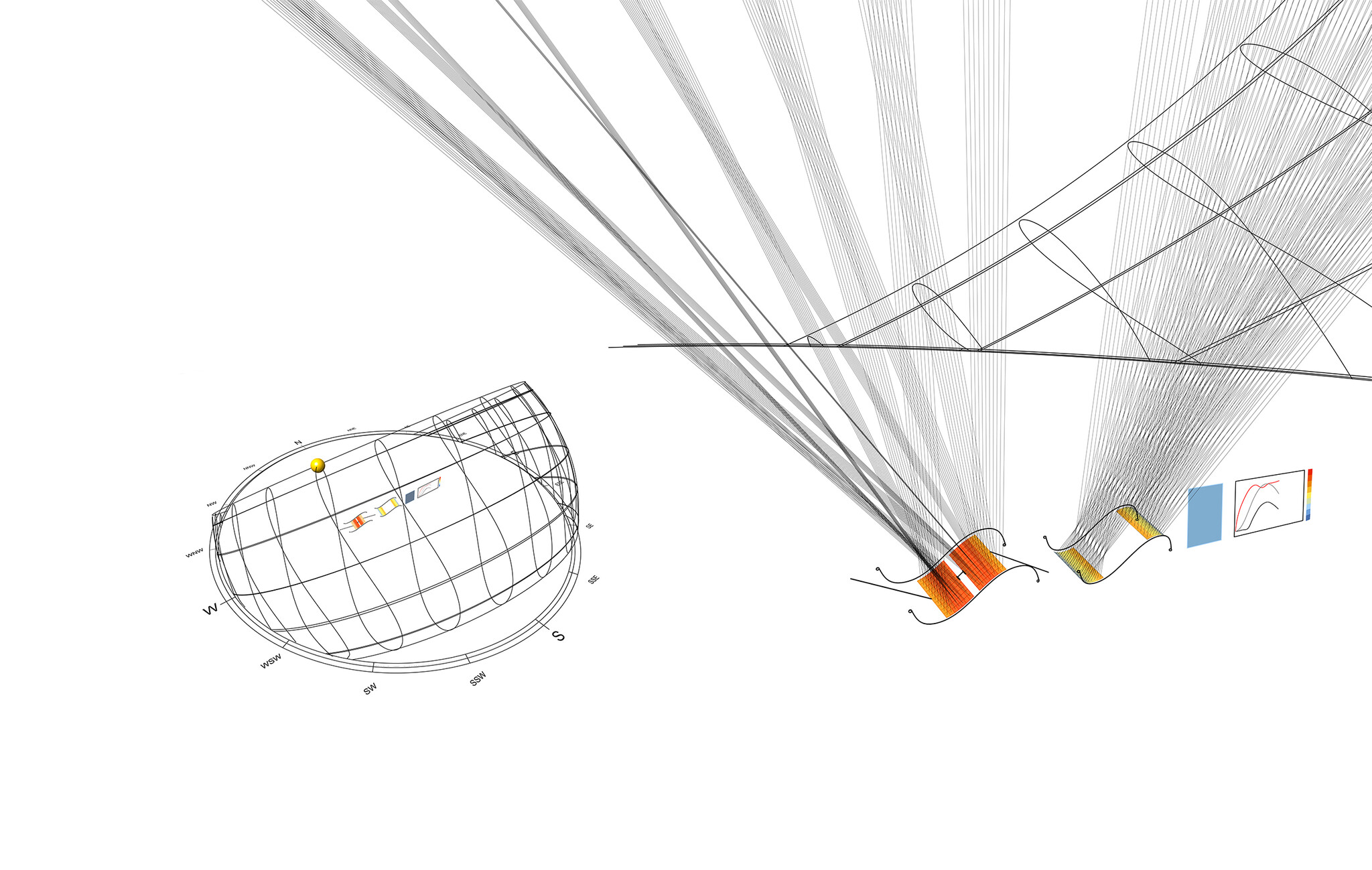Wintersemester 2023/2024,
90° | Vivian Tamm
Im Projekt 90° werden die Potenziale
von Klima-adaptiver Architektur unter-
sucht, mit dem Ziel, solare Energieernte
und Verschattung funktional und ästhe-
tisch in urbane Landschaften einzubetten.
Das aus Recherchen, Experimenten,
digitalen Simulationen und interdiszip-
linärem Austausch gewonnene Wissen
fließt in acht Entwürfe von Photovoltaik-
Fassadenstrukturen, die durch solare
Nachführung Energieerträge und Kühl-
lasten optimieren. Die Umsetzung durch
die strukturelle Organisation der Solarzel-
len selbst ermöglicht die Bewältigung der
ökonomischen und gestalterischen
Hürden adaptiver und visuell komplexer
Architektur.
90° explores the potential of climate
adaptive architecture and aims to
integrate solar energy use and shading
functionally and aesthetically into urban
structures. Through research,
experiments, digital simulations, and
interdisciplinary exchange eight designs
of photovoltaic façade structures were
developed that optimize energy yields
and cooling loads through solar tracking.
The tracking motion is implemented
through the structural organization of
the solar cells themelves thus overcoming
design and economic challenges
of adaptive and visually complex
architecture.

Alle Rechte vorbehalten

Alle Rechte vorbehalten

Alle Rechte vorbehalten

Alle Rechte vorbehalten